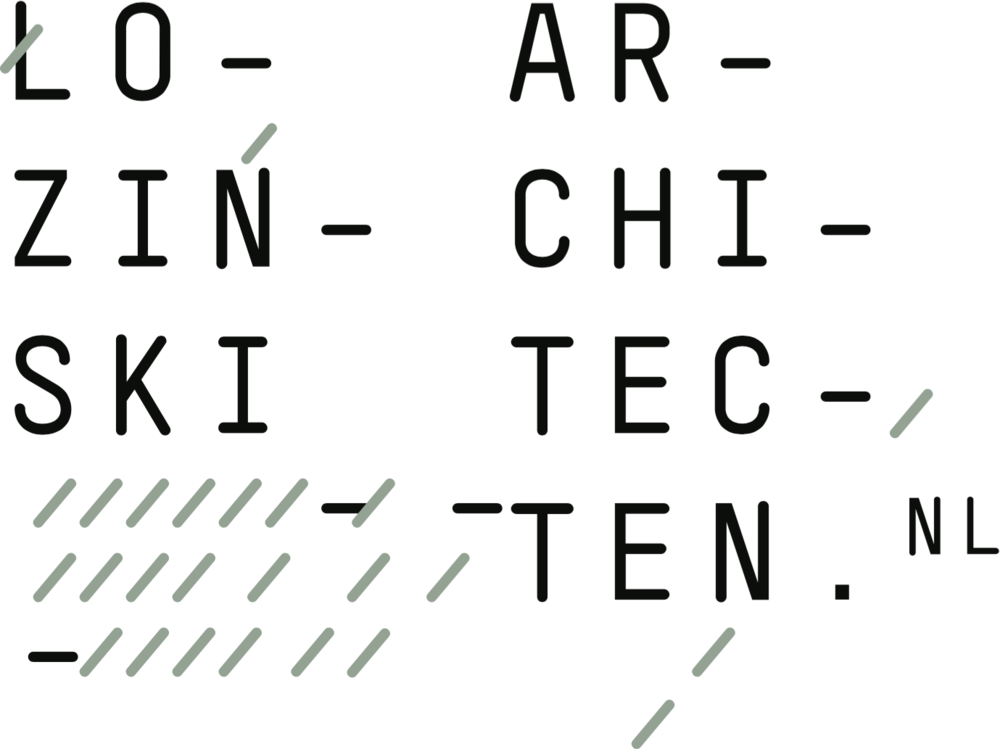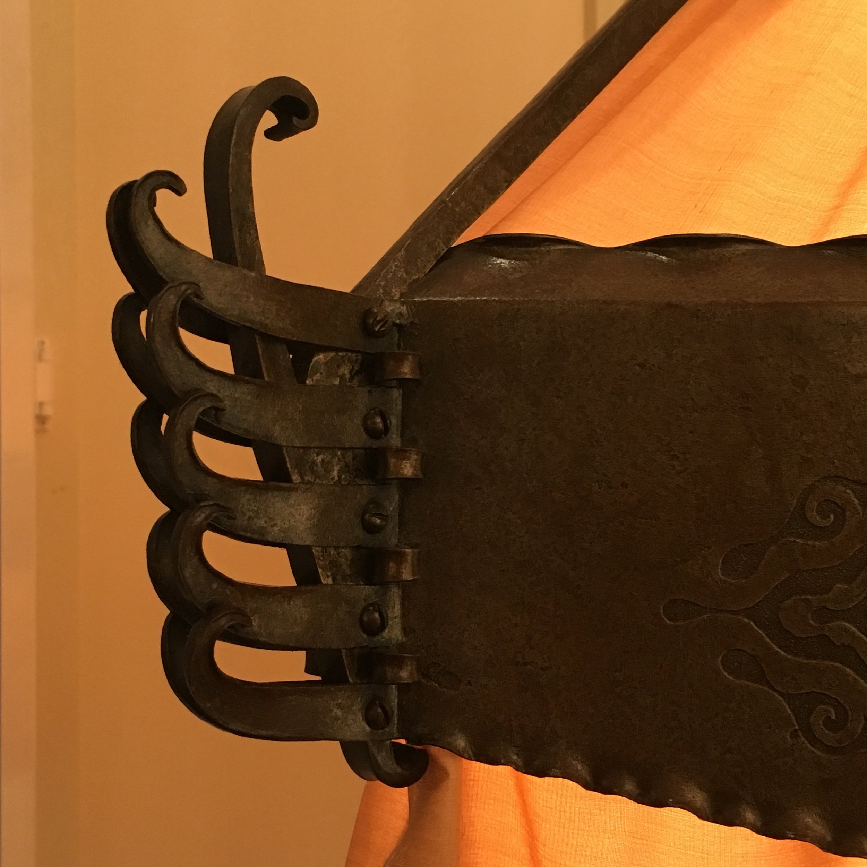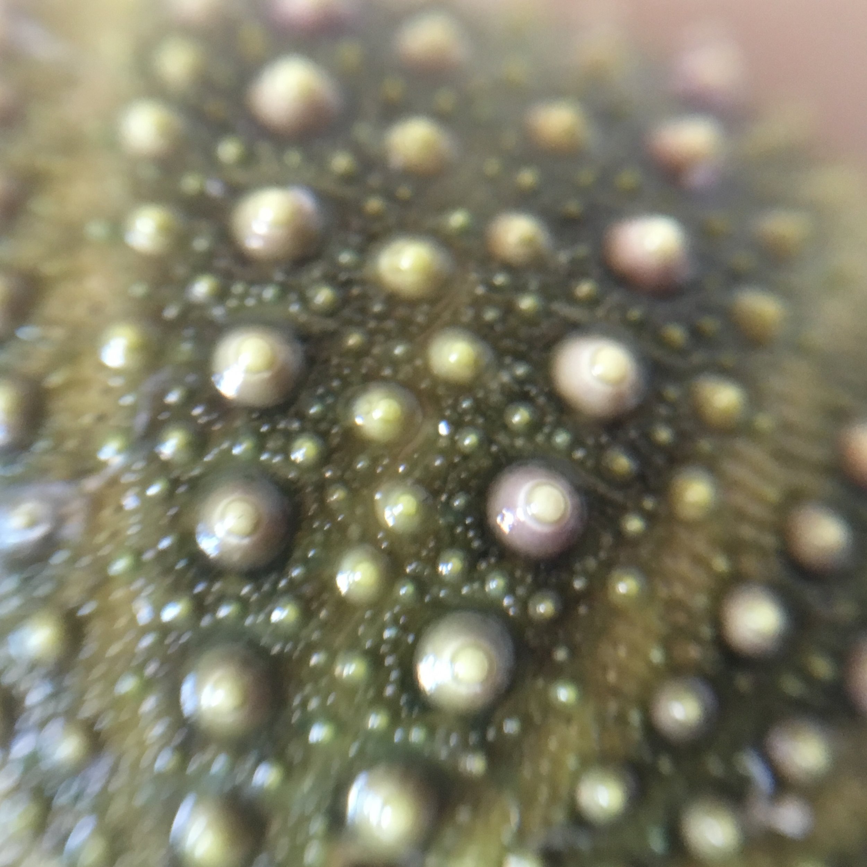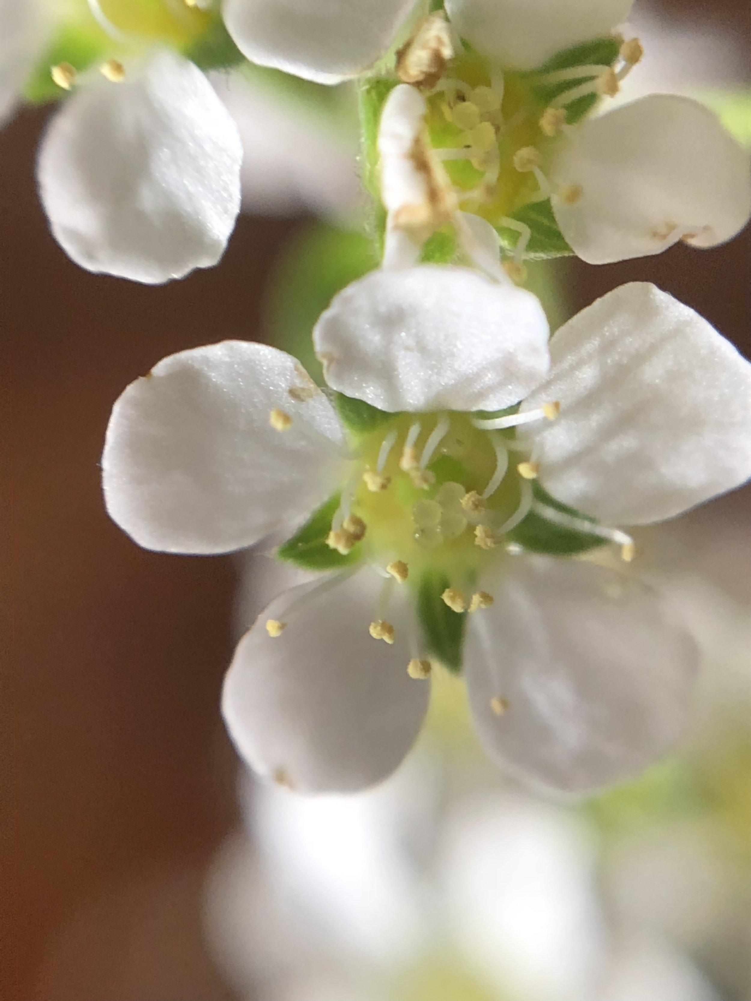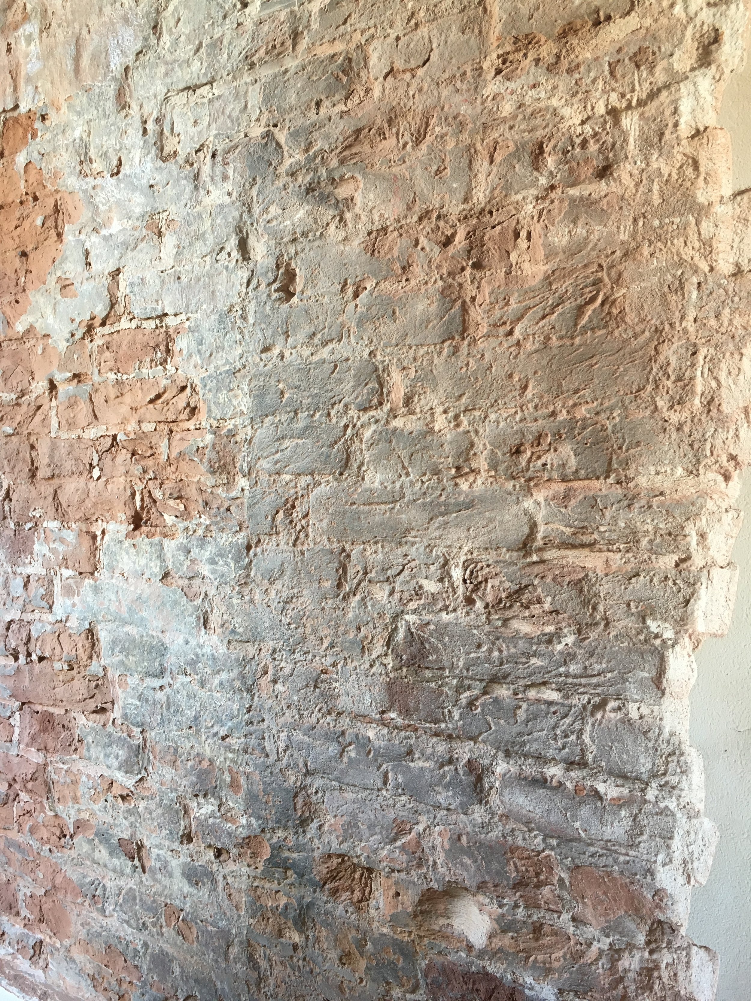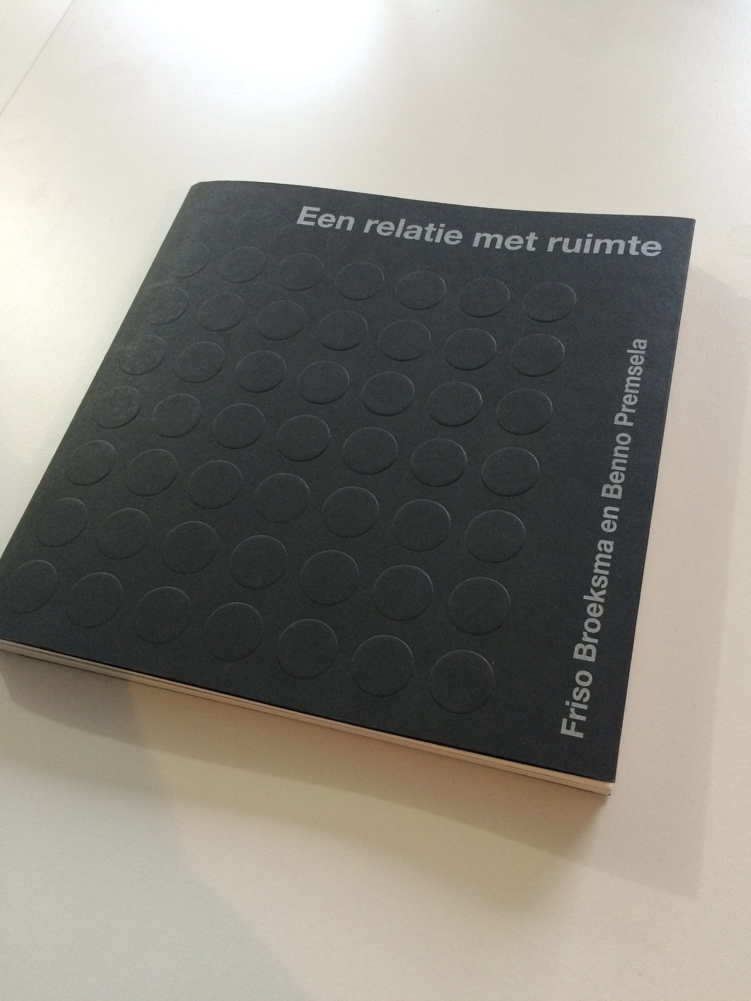Natural forms
beams
Beams,
"Rigid members of structure supported at each and, subject to pending stresses from a direction perpendicular to its length" - this is an engineering definition of the beam. As we all (or most of us) know they are part of building structure. However in this post I am going to stress their decorative aspect.
It is quite often that during design process we have to make a decision if the structural beams (supporting floors above) are going to stay exposed or enclosed.
In renovation projects I do like to look for existing elements of the building and estimate their visual/aesthetic value. Then weight it against clients aesthetic preferences and atmosphere of the space we are aiming to achieve.
Exposed beams manifest solidity, strength, power, authenticity, history.
They also provide rhythm, and in many cases provide texture and detail which can be enhanced by treatment of the material from which they are manufactured.
Below several images of exposed beams in projects we were involved in.
"even a brick wants to be something"
Brick is a basic construction material used to build walls. Quite often (especially on the interior side) covered with insulation, plaster, paint etc
But what if the brick walls stay or get exposed? We are looking at some examples of decorative use of brick walls both interior and exterior. Different colors, patterns, textures and scale.
Below selected photos I've taken (many on my own projects) over the years.
Enjoy
Exposed brick wall with a closed door to neighbouring attic space. Uneven brick contrasts with white floor and white stair railing.
Brick wall illuminated from below by built in light fixtures placed behind furniture.
Interior wall with exposed brick, It shows original arch of old opening later patched up and fitted with shorter rectangular door.
Amsterdam, Gouden Bocht
Brick wall in an old Jewish Quarter in Krakow, PL. Deteriorating due to luck of funds for renovations. Sign on the door saying "Alert Falling Bricks".
Situation from 1991.
Massive brick wall illuminated from below.
Amsterdam, building of Heineken Experience.
Side wall of the old warehouse building in Amsterdam. Sice it's construction it's been converted to loft apartments. Visible anchors holding wooden beams.
Bruges, Belgium. Brick wall of a building surrounded by water of the canal.
Amsterdam, arched opening and curved column of all brick building in Old South neighbourhood.
Old brick wall being exposed and cleaned.
Exposed brick wall and reclaimed brick on the floor of a corridor in loft apartments.
Exposed brick wall in a loft apartment. Illuminated from above to enhance its texture.
Exposed brick wall in small conference room of advertising company AKQA in Amsterdam.
and there is more - publication by Phaidon
Doors
Doors. Collection of images gathered in travels, walks, site visits. Made of wood, glass, stone, metal. Simple, ornate, hinged, pivoting, closed and open. This is a living post, we will update it periodically so stop by from time to time. Enjoy
Steel door of the warehouse converted into an apartment, Amsterdam.
Quite massive residential entrance door. Effect of size enhanced by raised panels used on both doors and sidelights. Image borrowed from the movie "Hostages".
One of the interior doors in liberty department store in London.
Entrance to architecture and design book shop in Antwerp, Belgium.












Materials
Riga de Honduras (Honduran Pine) used as roof underlayment. Seems quite unusual yet attractive.
Reclaimed brick floor.
Oak floor, change of direction as indication of space within space.
View from the bridge
Volume of a residential building cantilevered over a plaza.
Growing city
Reviewing installation of parquet floor.
Blog — Lozinski Architecten
Finishing projects, holidays of all sorts. Finally website is live - tons of improvements needed.
Benno Premsela
This morning we visited space designed by Benno Premsela.
Very interesting form, consistent treatment of each floor, tons of interesting details.
another website
Here we go.
Time for setting up another website. It is in fact another newer version of the previous one. Enriched content showing most recent projects - some older projects will probably not make a cut. Thinking about combining it with other activities from different social media.
Running a blog again? Posting here versus FB, Instagram and Twitter?
